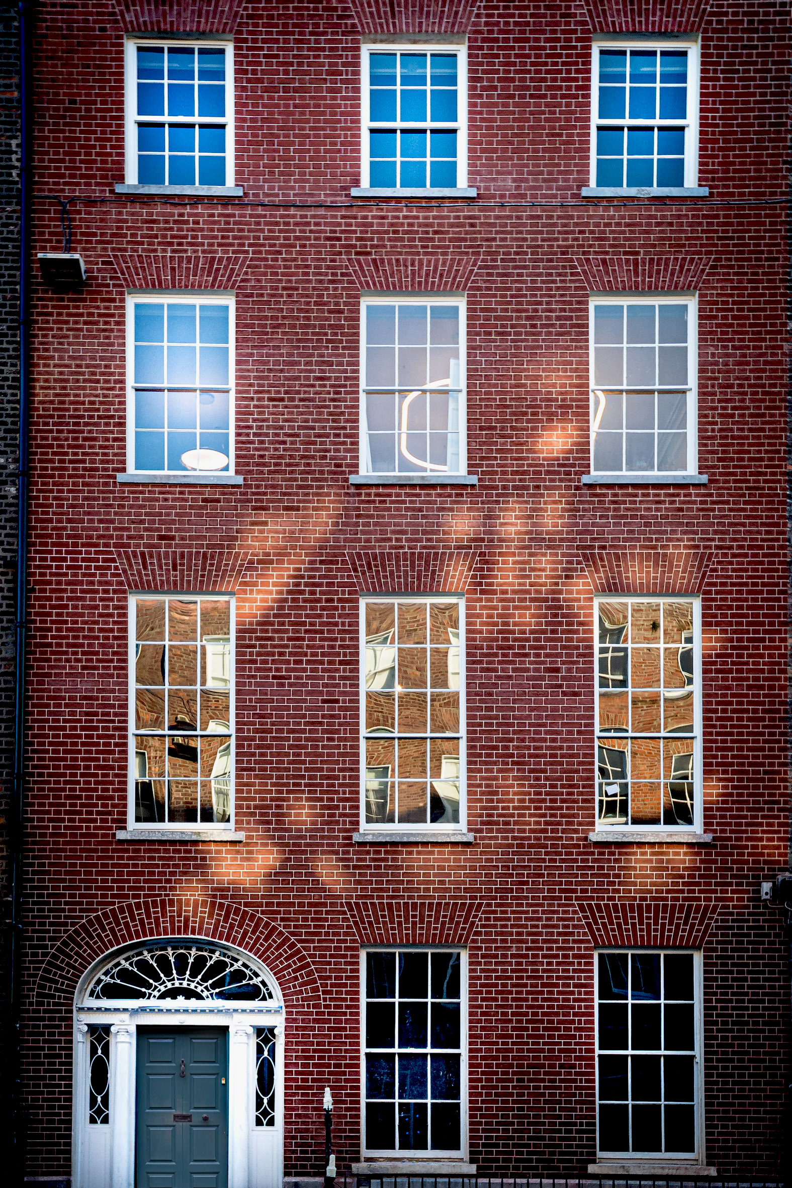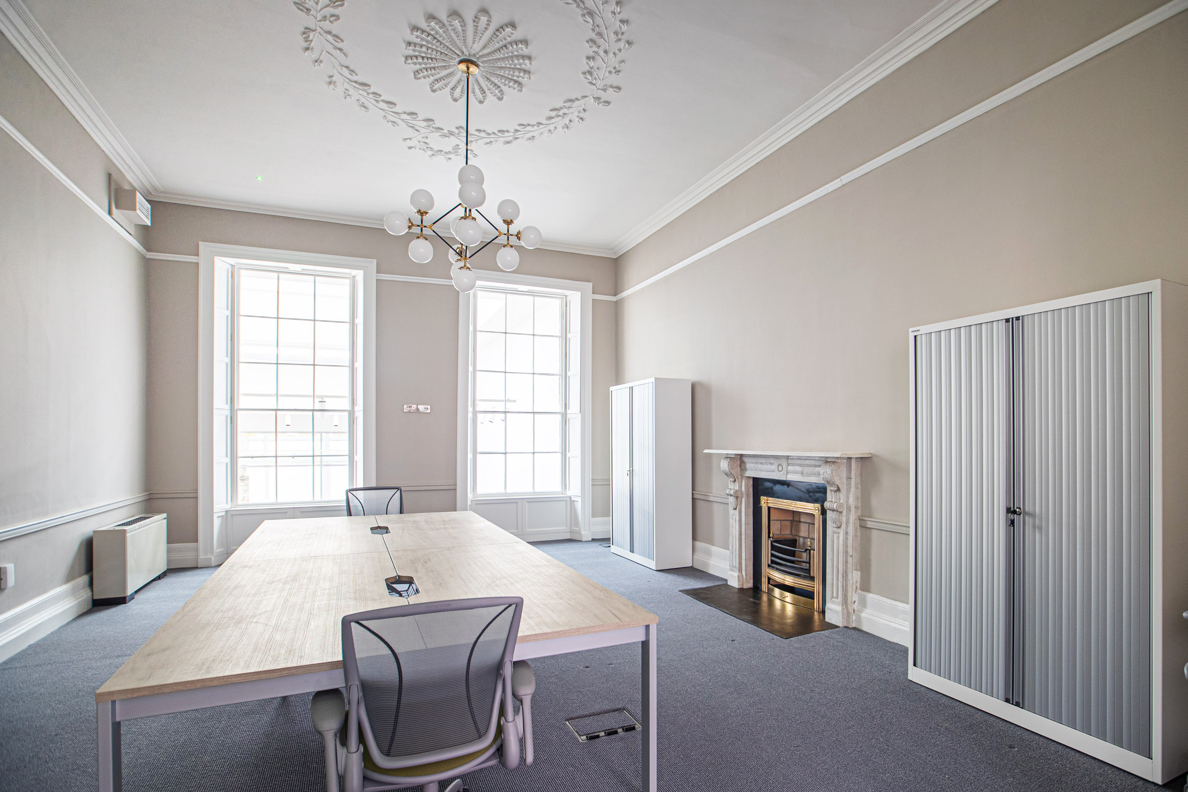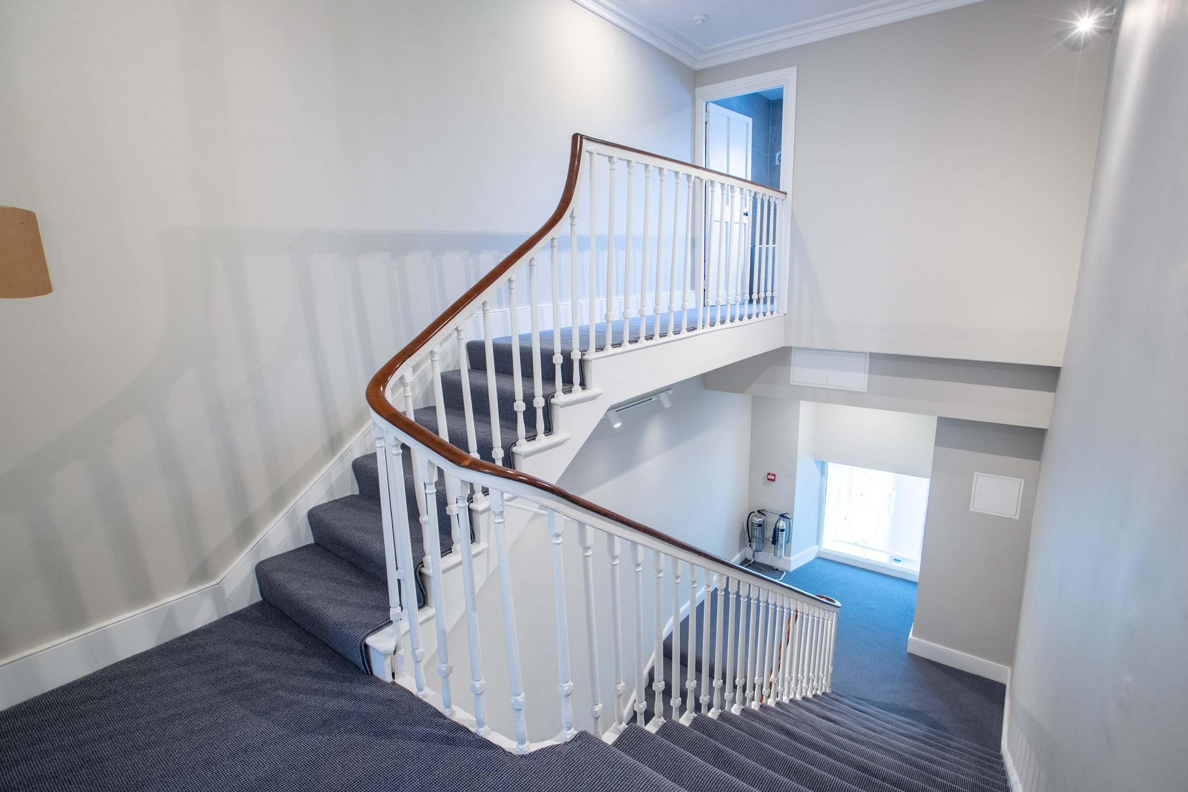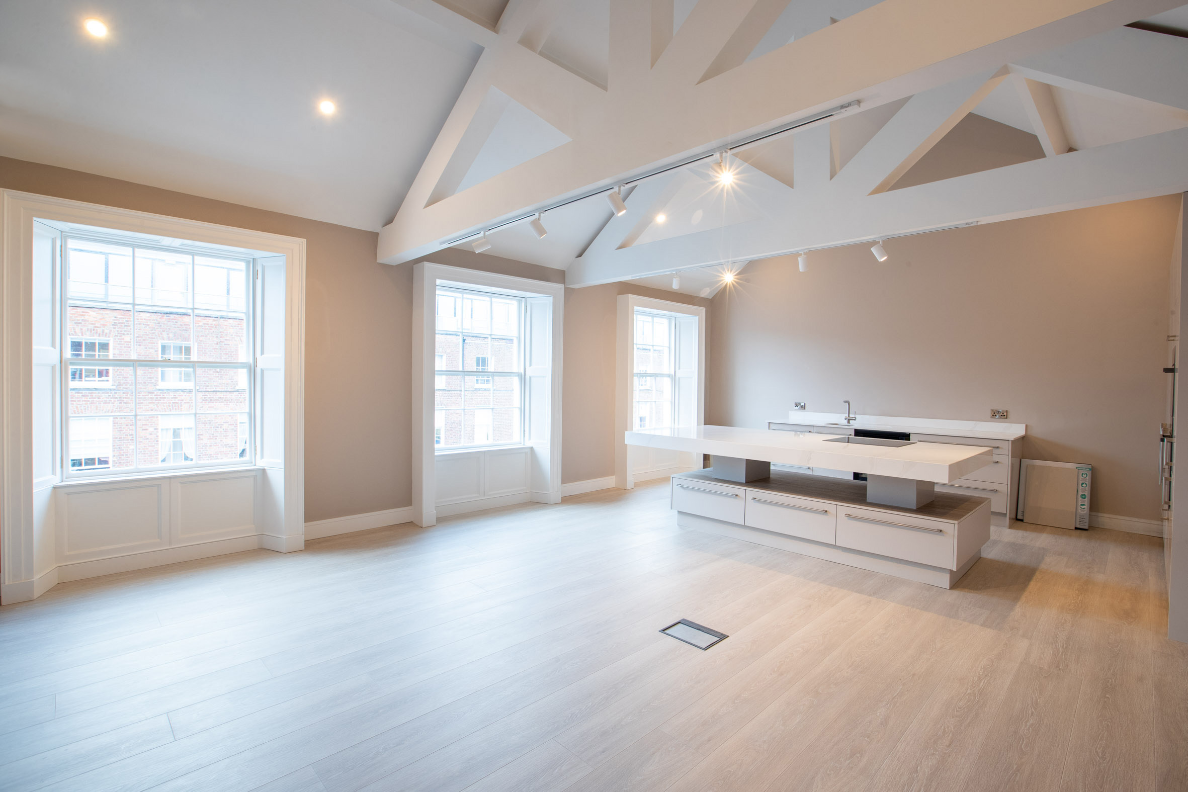68 O’Connell Street, is a significant historic house in Georgian Limerick. As Conservation Architects on the project our role was to carefully preserve and restore the original features of the house. This included the plasterwork, joinery, stonework, and chimneypieces. The brick facades of the house required attention, and we took great care in reviving them with traditional Irish wigged pointing.
Collaborating with David Leahy Architects, a modern atrium and office facilities were designed to the rear of the house. The link between the buildings was important to ensure a harmonious blend between the historical and contemporary elements. In restoring the building for use as offices the integration of modern Fire and Disability Access requirements had to be carefully considered to meet current legislative standards whilst protecting the historic structure’s integrity.











