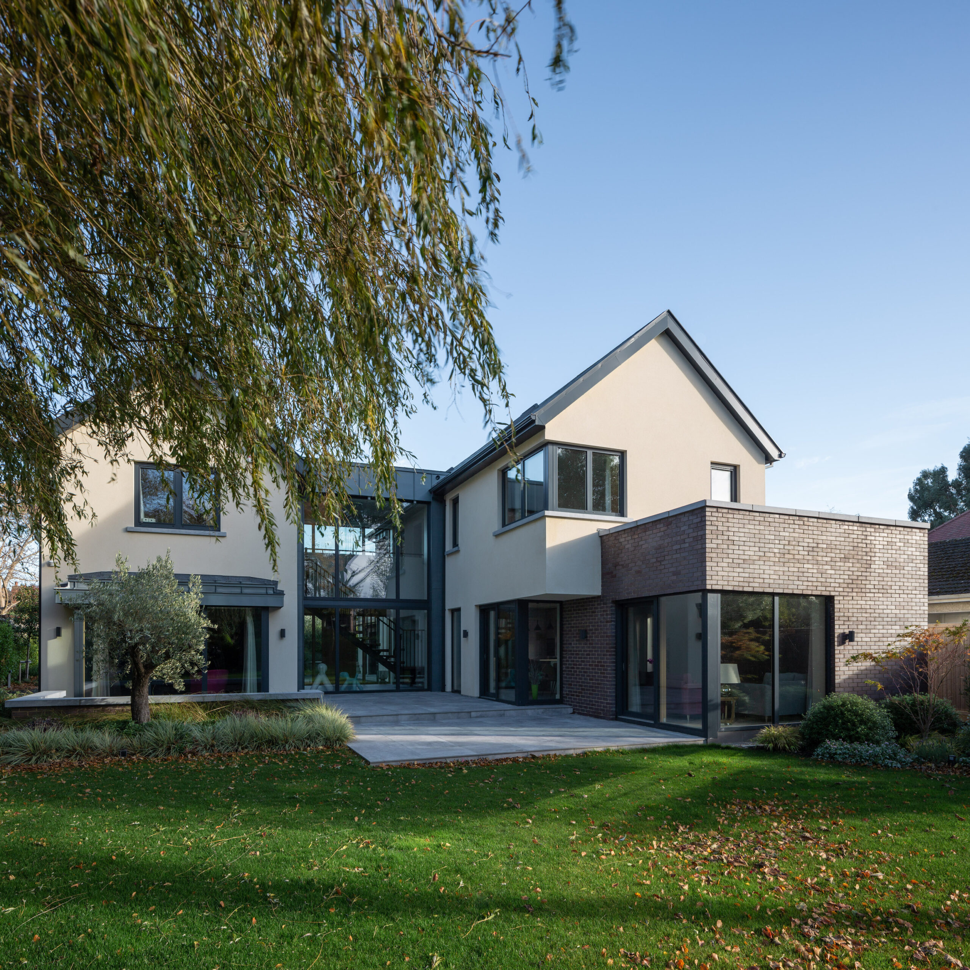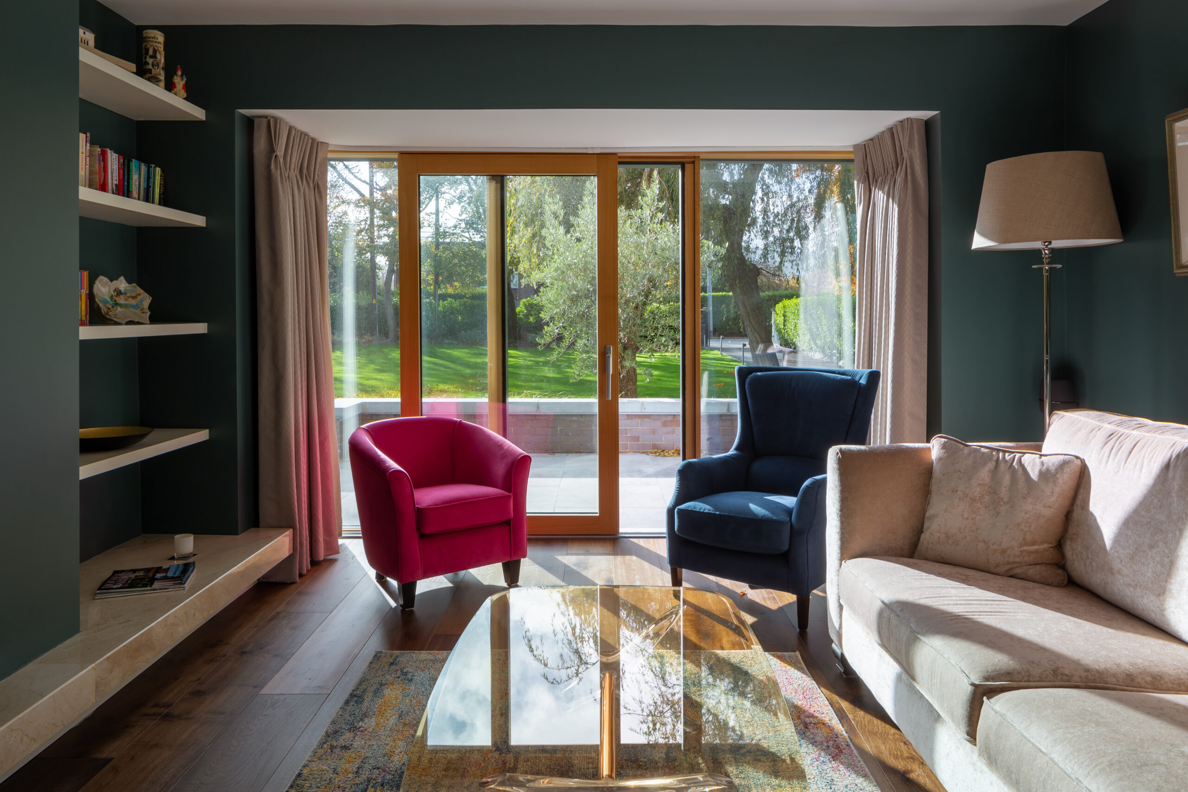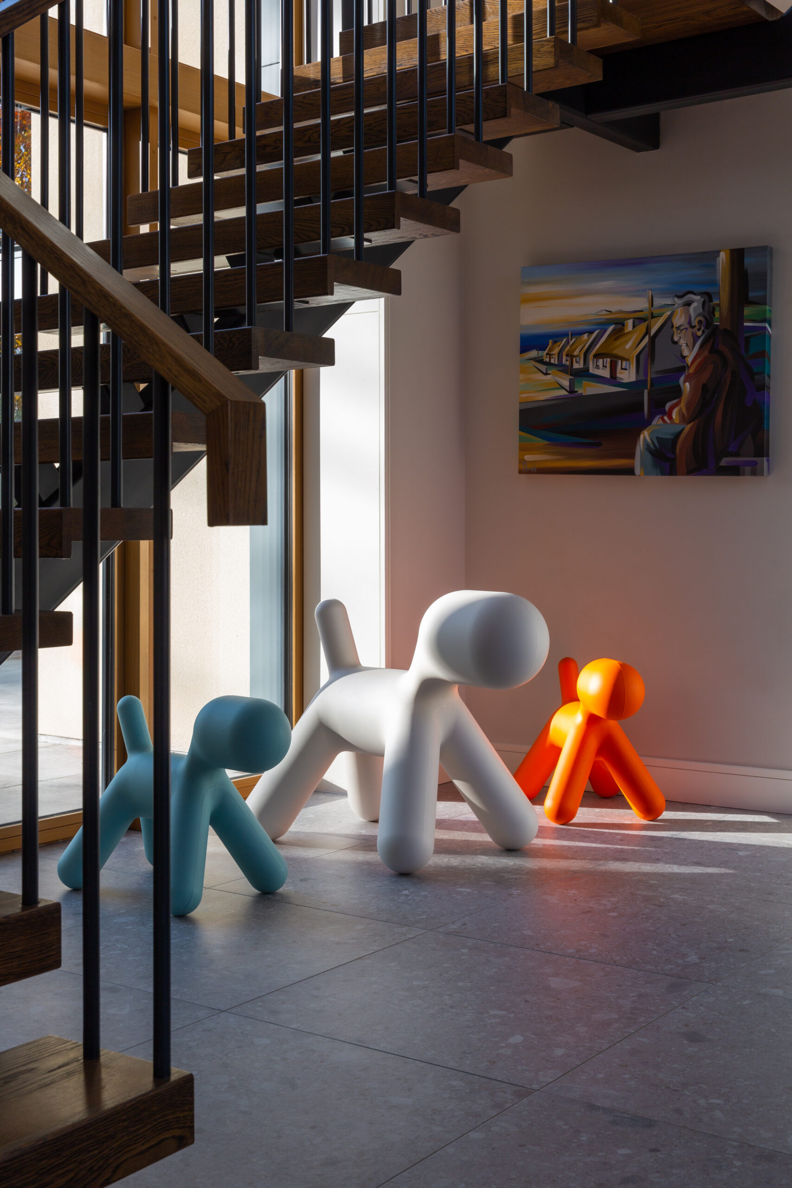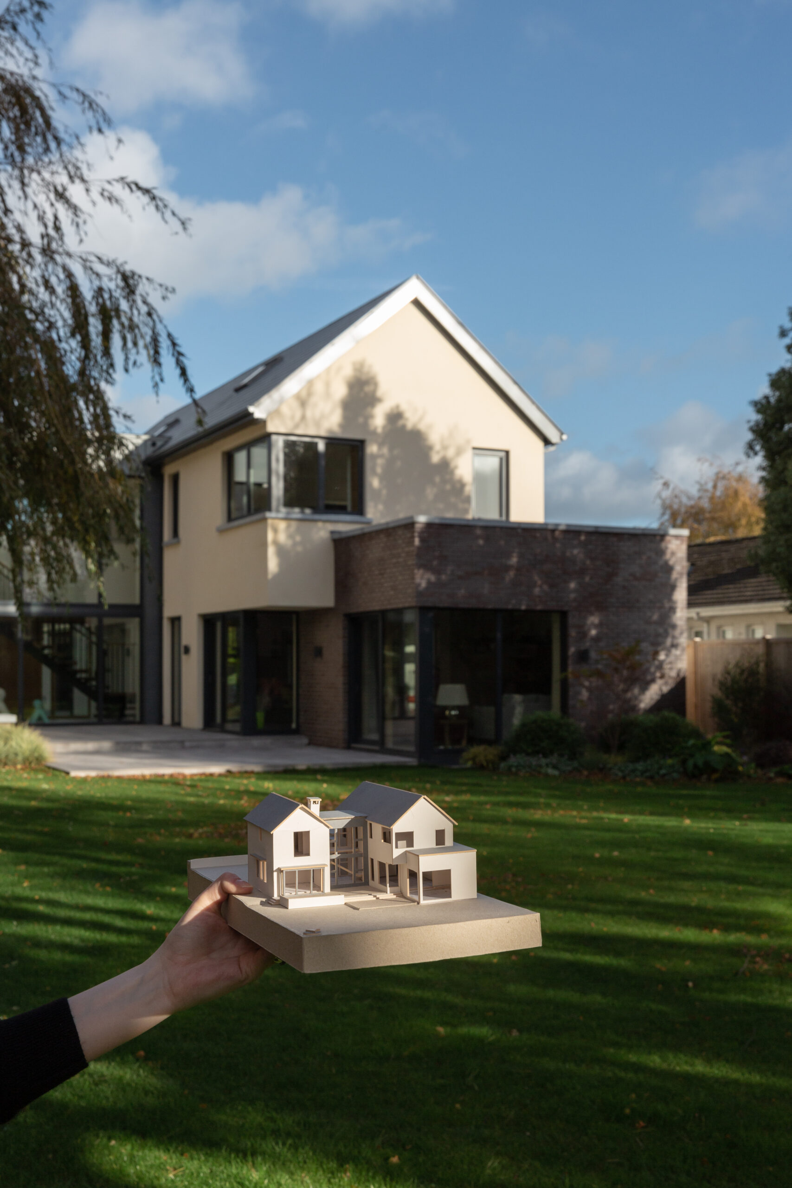A rare opportunity presented itself on this project – an entirely new house to be constructed on the site of an existing dormer bungalow in this established Dublin suburb. The client was very keen to ensure that the house perform to a high level with renewables, insulation, windows and building fabric to the highest specification.
The dwelling is energy efficient, with air to water heating systems, underfloor heating, mechanical heat recovery ventilation and an extensive solar array with battery storage.
The form of the house is contemporary, with a “back to front” approach – therefore arrival is to the rear of the site with a covered car port entrance while the front addresses the sun and views to the Dublin mountains to the southwest. A sun filled double height atrium space visually connects these two aspects.
The rooms are furnished with custom designed joinery including a bespoke steel and timber staircase to the entrance hall.













