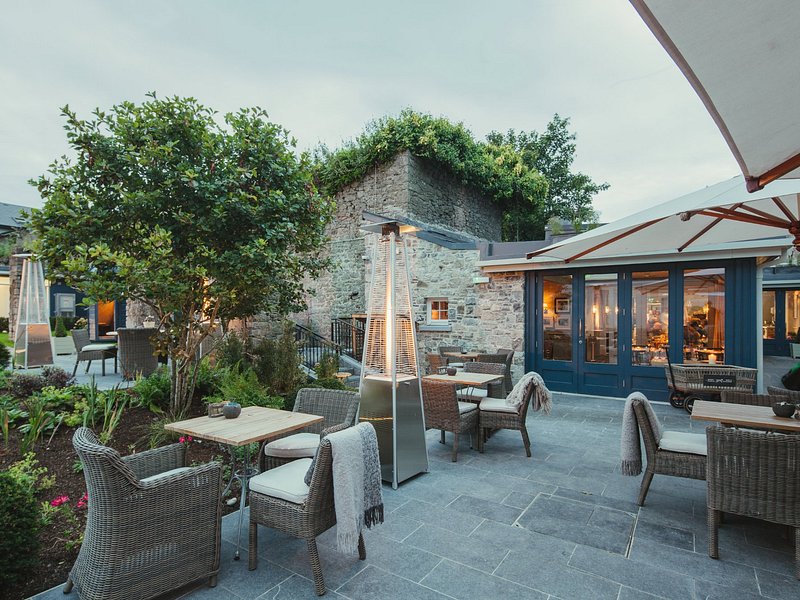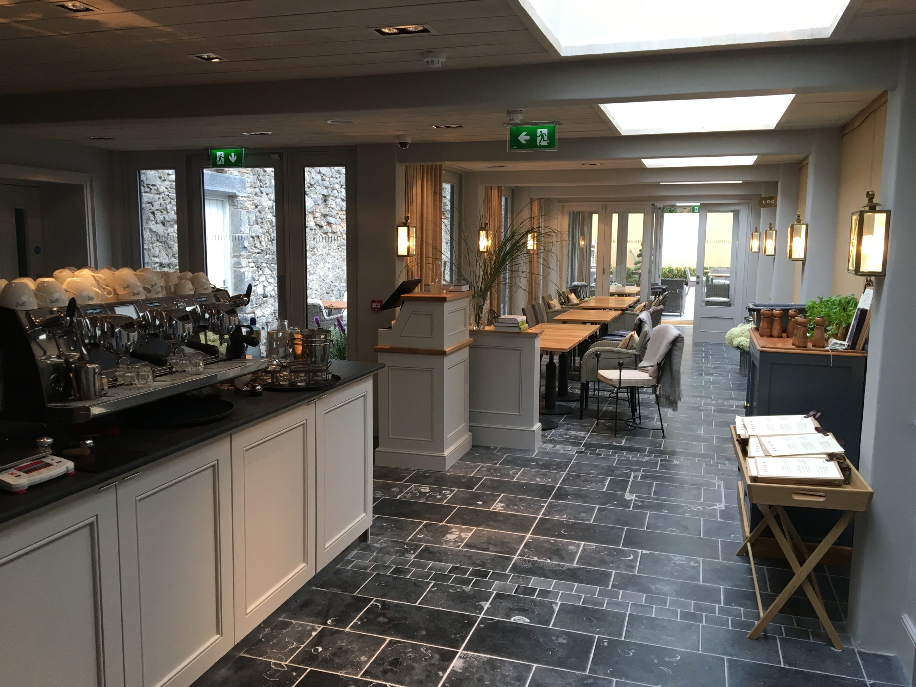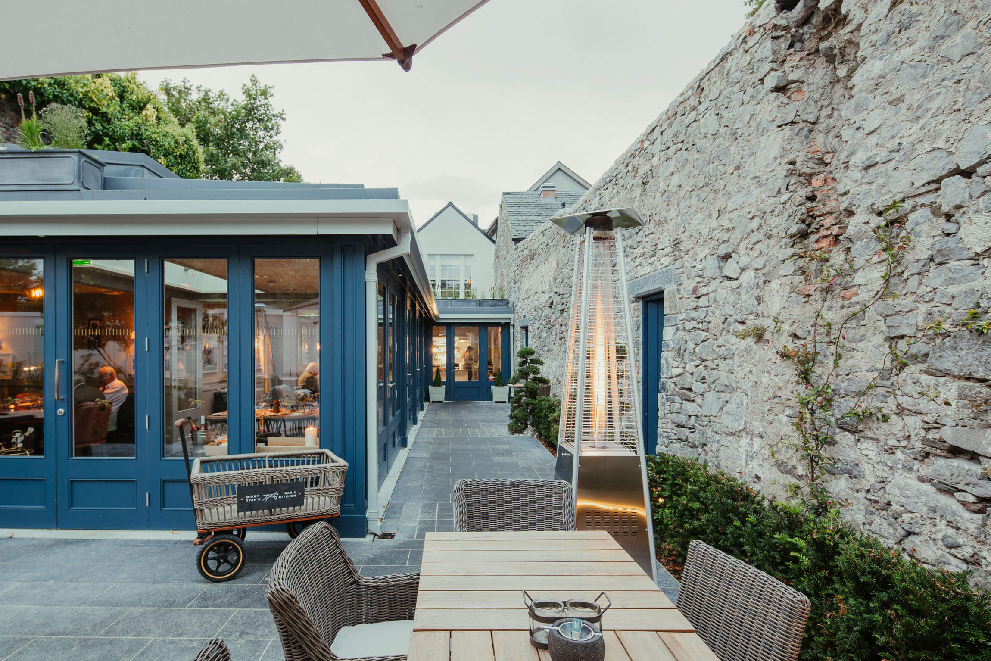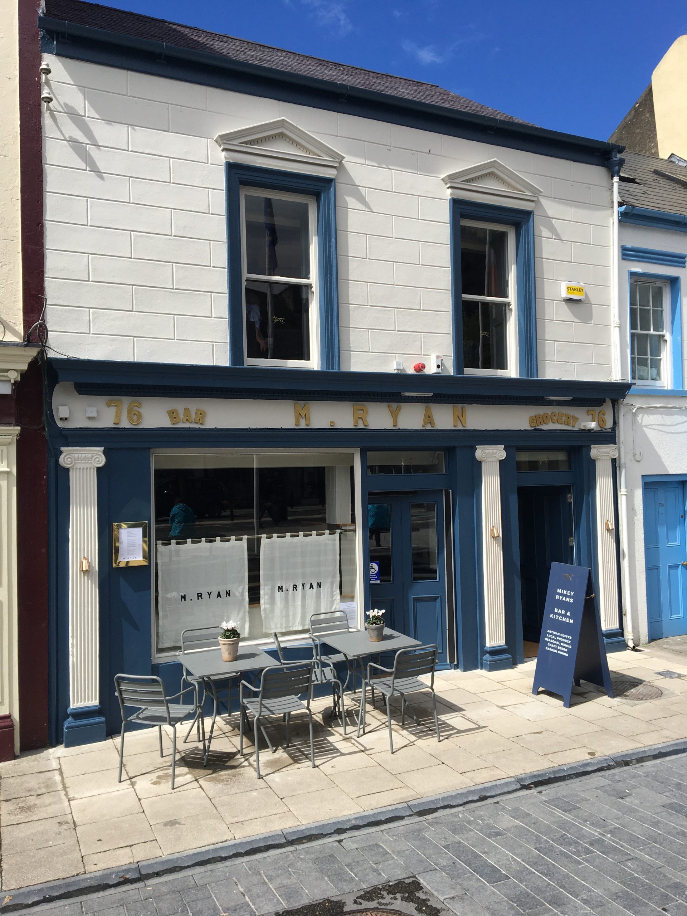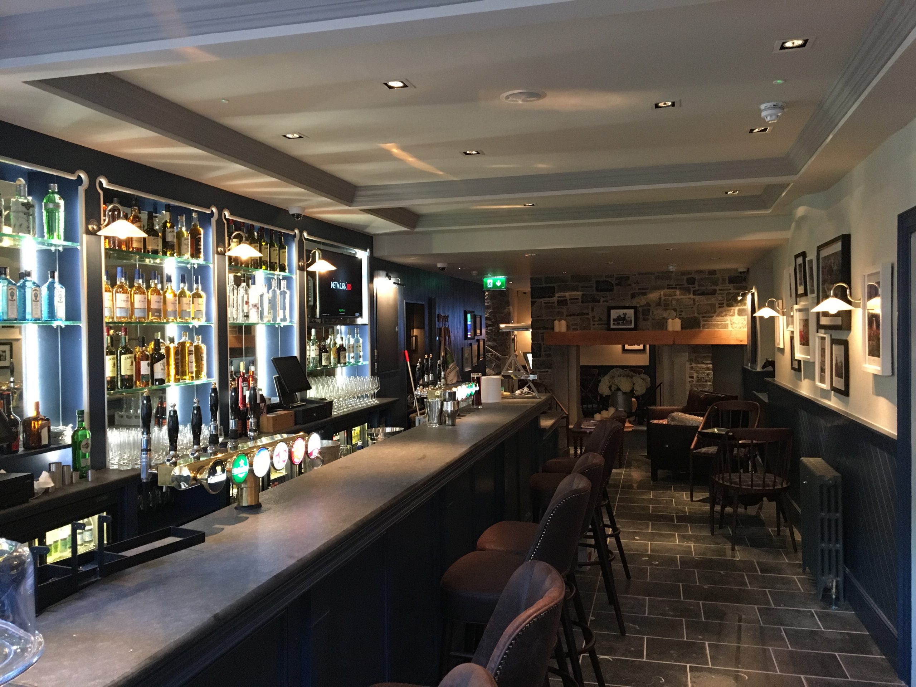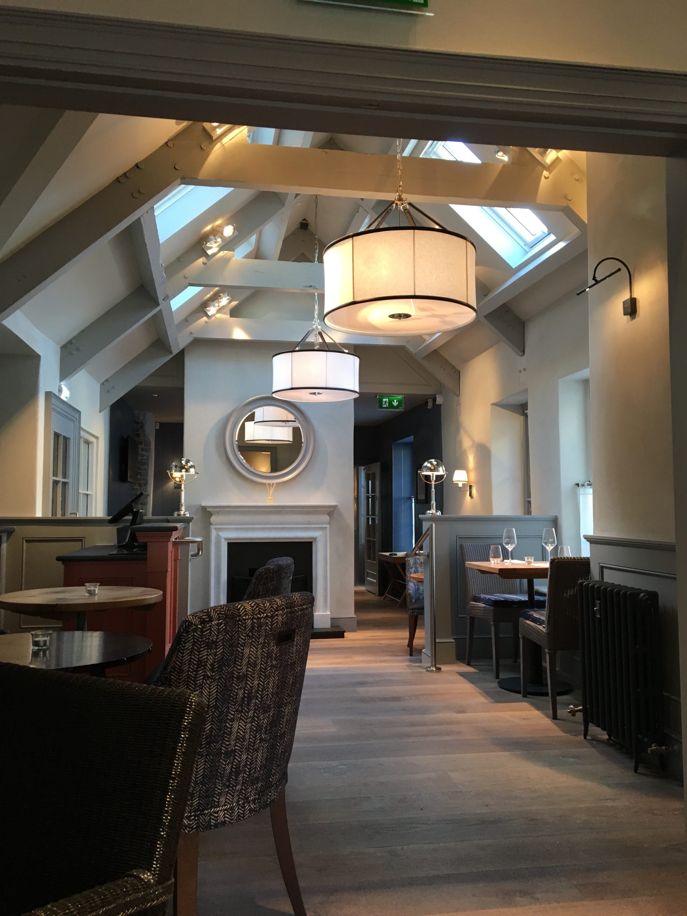Mikey Ryans is a traditional Cashel public house listed as a Protected Structure. The building was in poor condition and was conserved, refurbished and extended to provide for an expanded business with a focus on dining and utilising the large garden to the rear.
Working with our client, we acted as both design and conservation architects and collaborated closely with the team lead by main contractors, Mulcahy Construction, to achieve a newly imagined local favourite while conserving key elements of this interesting building. A large extension created a light filled dining room while the older parts of the building were restored, capturing newly discovered elements such as the original timber roof trusses to the front. The project provided complex challenges with compliance and servicing but has delivered a variety of attractive and hospitable rooms. Works took account of balancing the requirementss for compliant fire and disabled access while seeking to blend the retention of character and historic fabric as far as possible.
Photographs courtesy of Mulcahy Construction.

