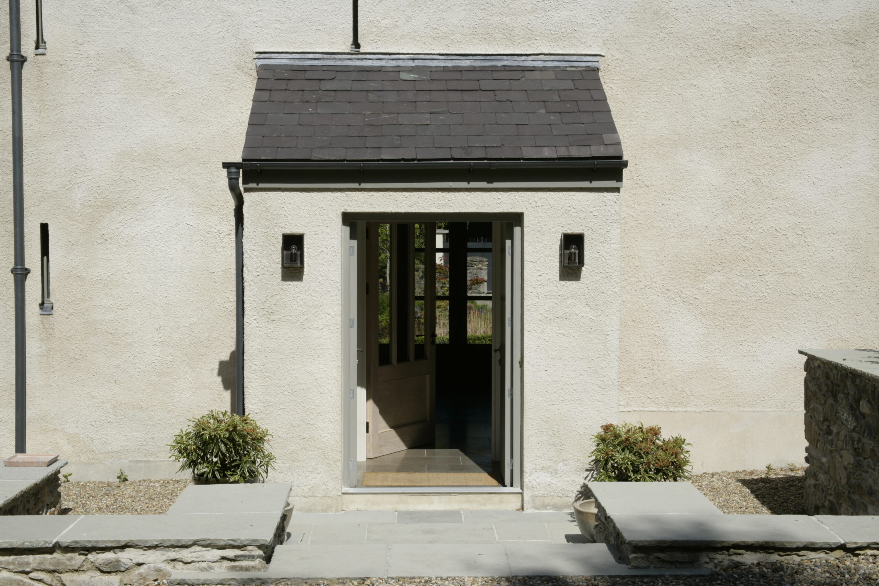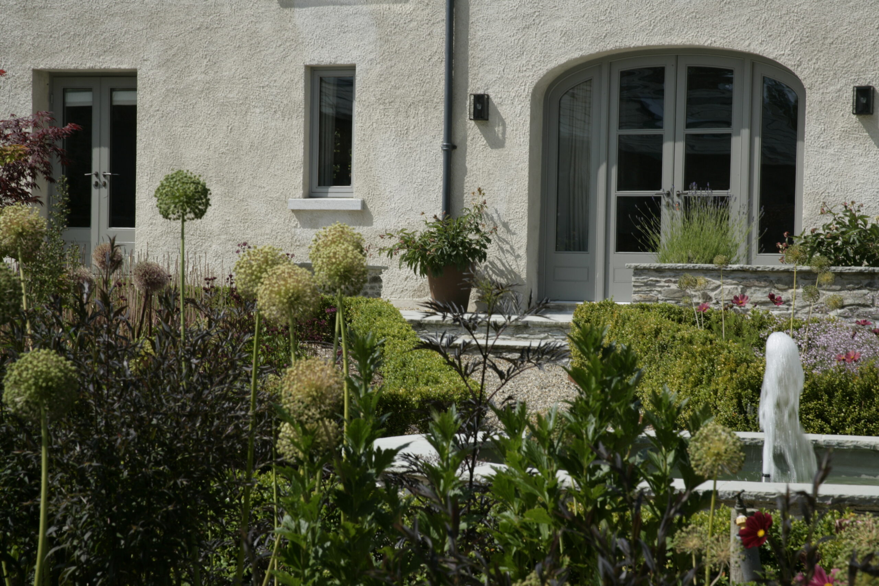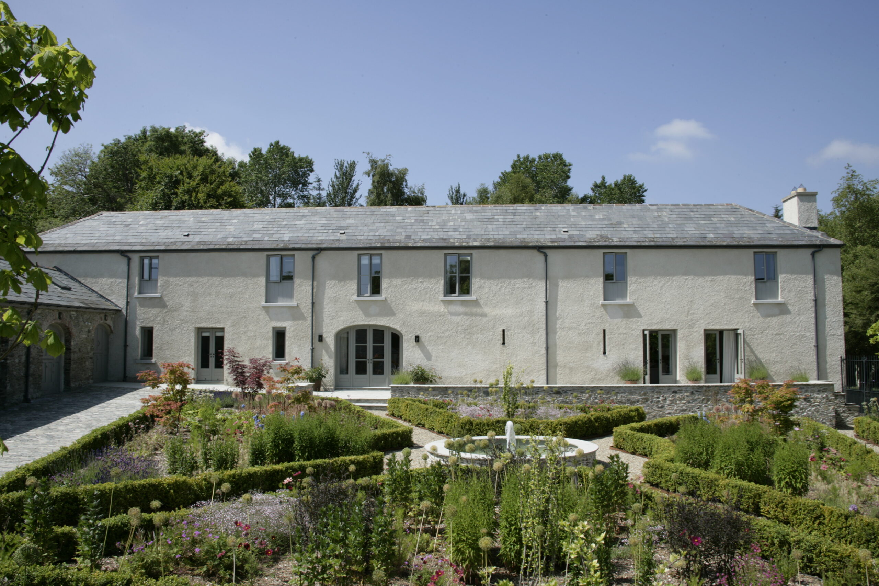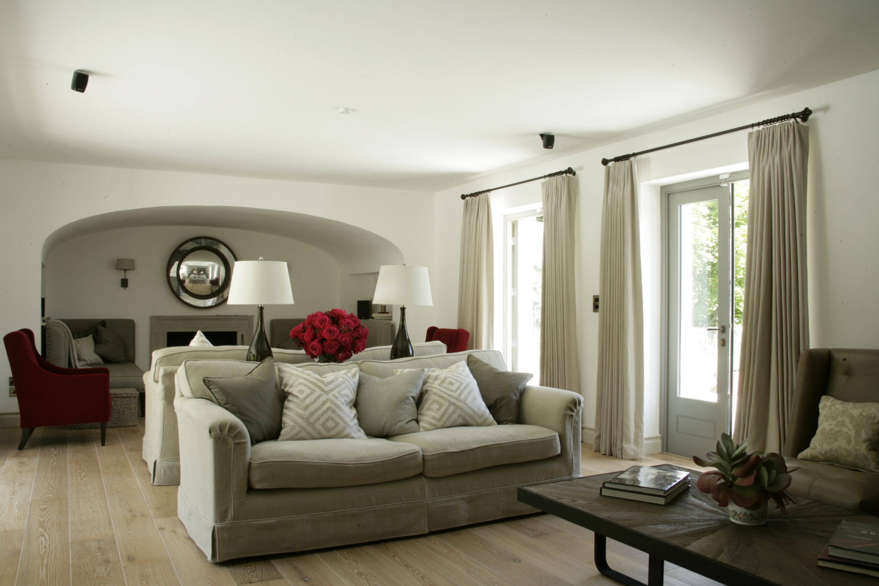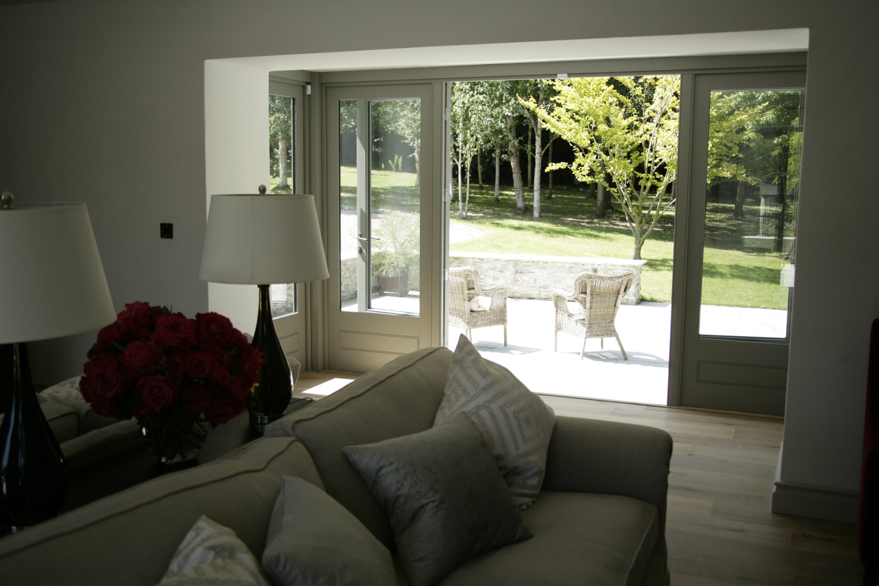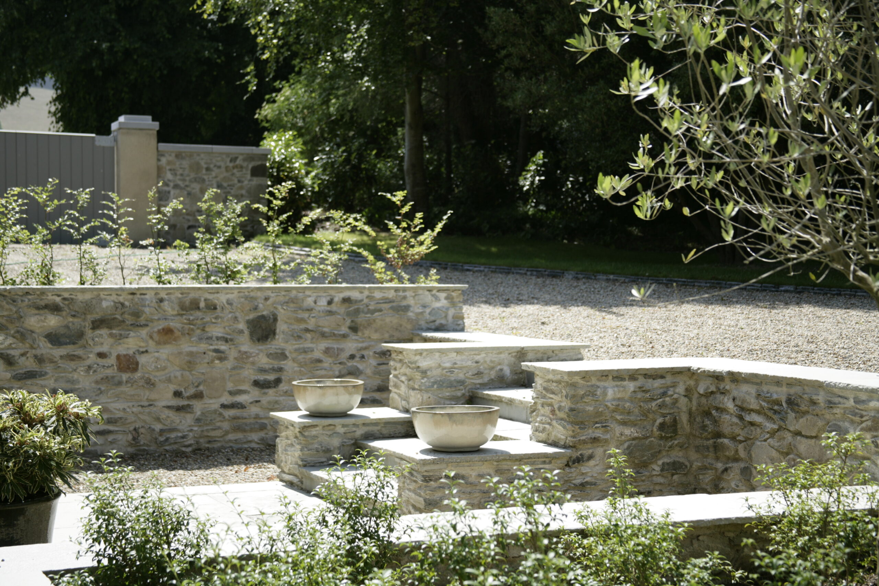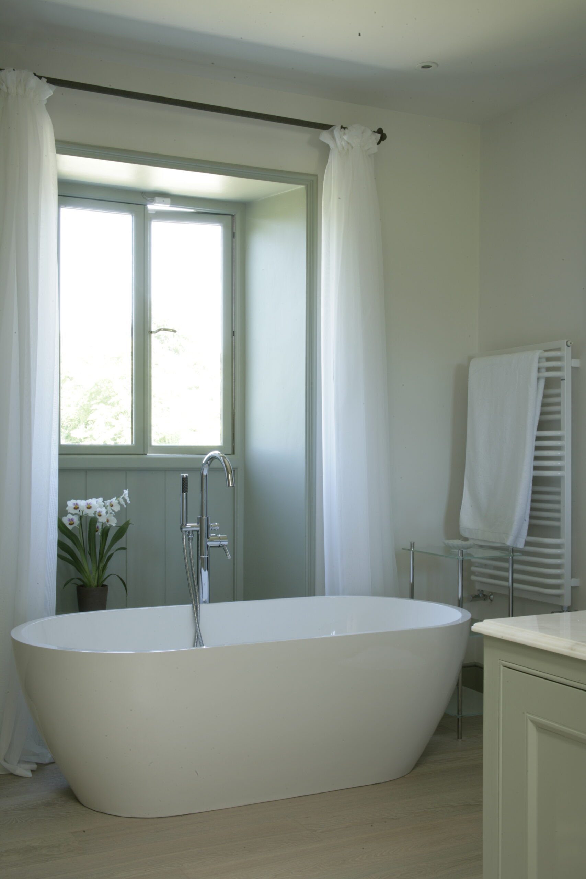We were challenged by long standing clients to rescue a pair of dilapidated farm buildings adjoining their 18th century house in rural Wicklow and to convert them into to accommodation for guests and visiting family. The stone built structures, typical of the period, comprised a two storey range with animal housing at ground level and loft above and a single storey carriage house, forming two sides of a sloping yard.
The project involved the stabilisation and refurbishment of both structures, to provide four bedrooms with bathrooms above a large hall, drawing room and kitchen designed for entertaining. We adopted a light touch approach to minimise interference with the original structures. Existing opes were utilised for new doors and windows and the plan was dictated by the surviving internal walls. Natural materials were used throughout including new and salvaged slates, stone and timber flooring, lime renders and bespoke joinery. The characterful result is light filled, contemporary and clean.
We redesigned the farmyard to include a large raised terrace overlooking a box parterre bordered by pollarded chestnuts, while the haggard to the north was planted as a natural woodland.

