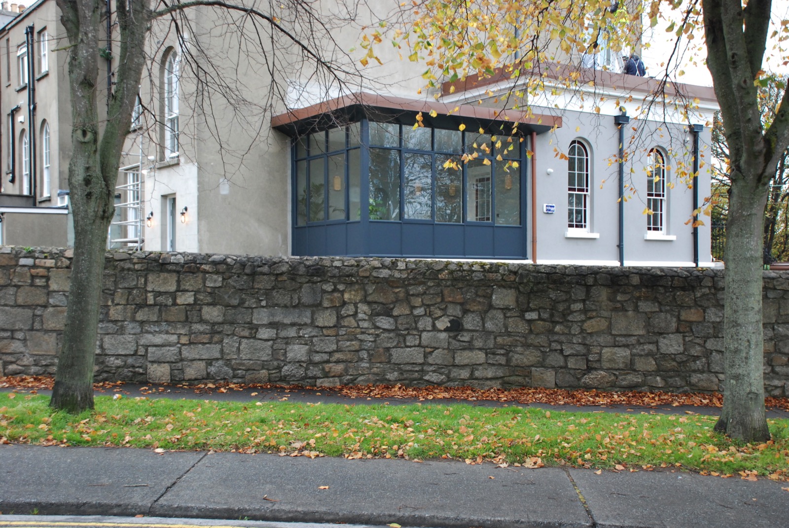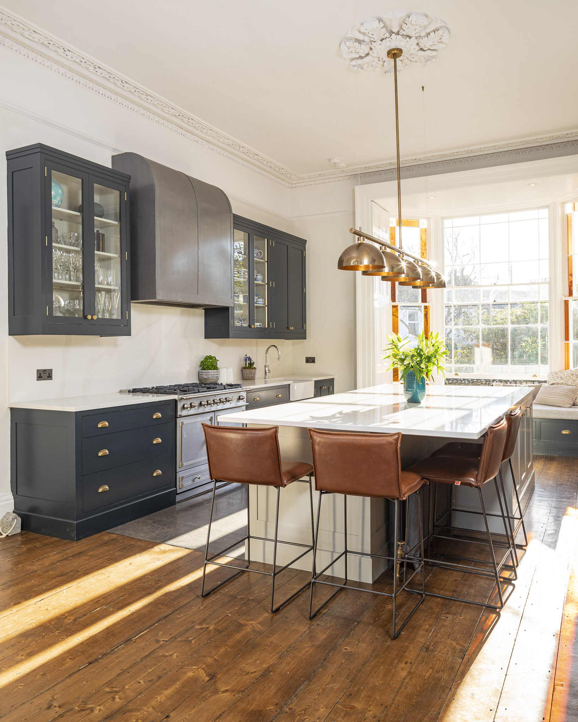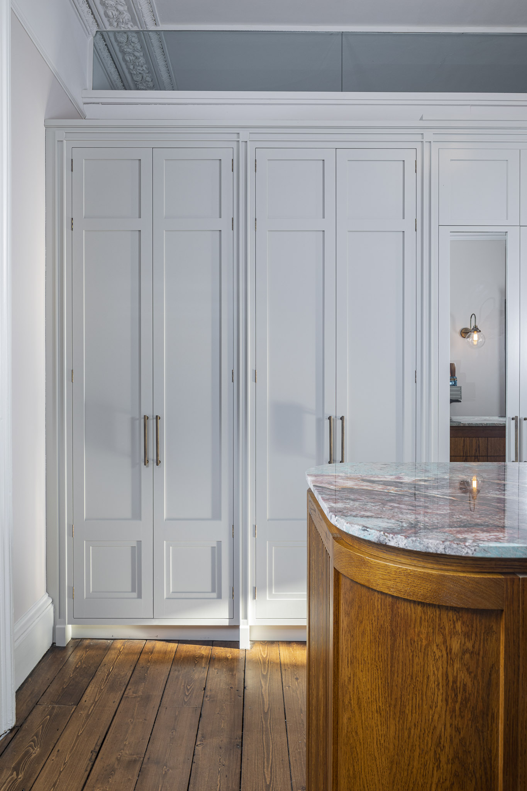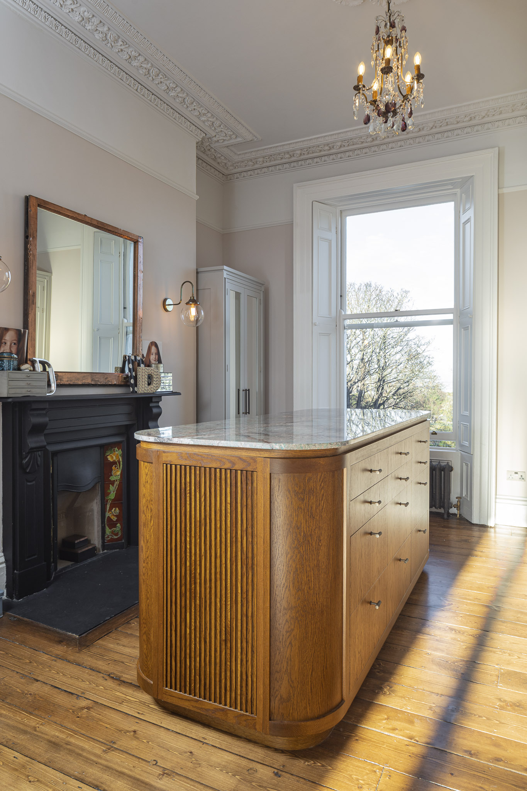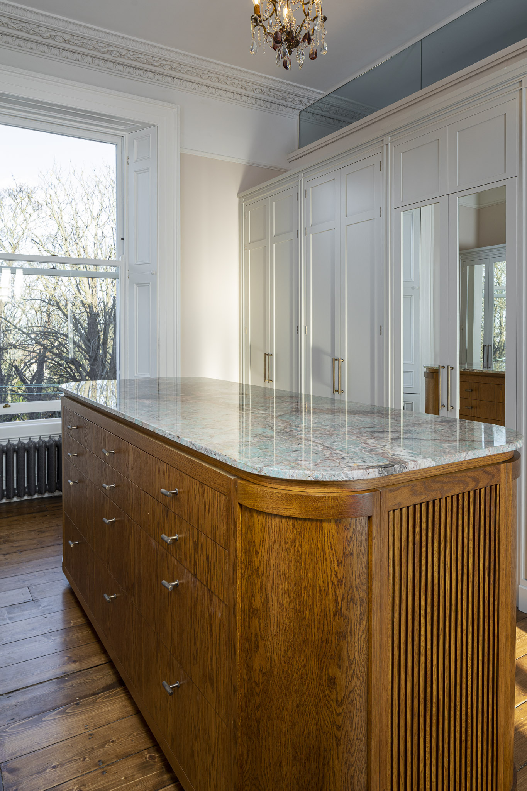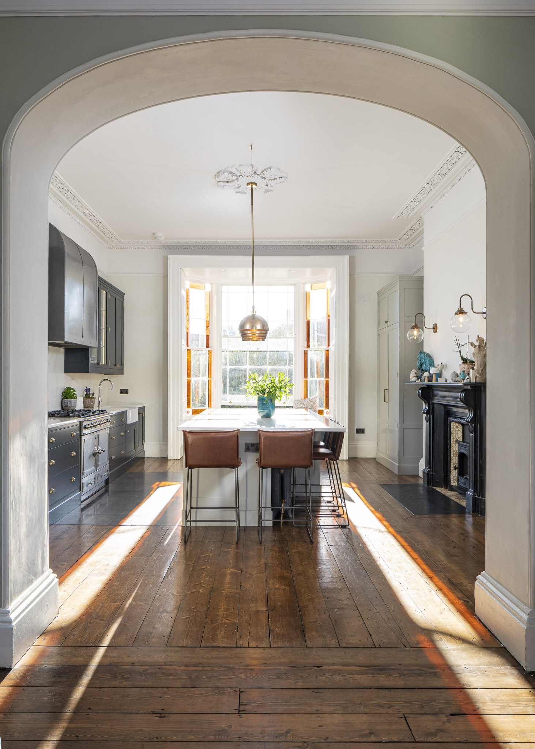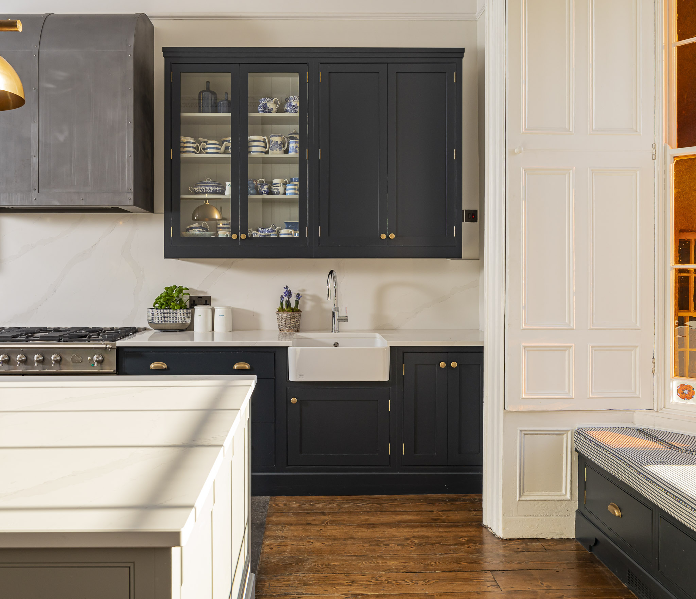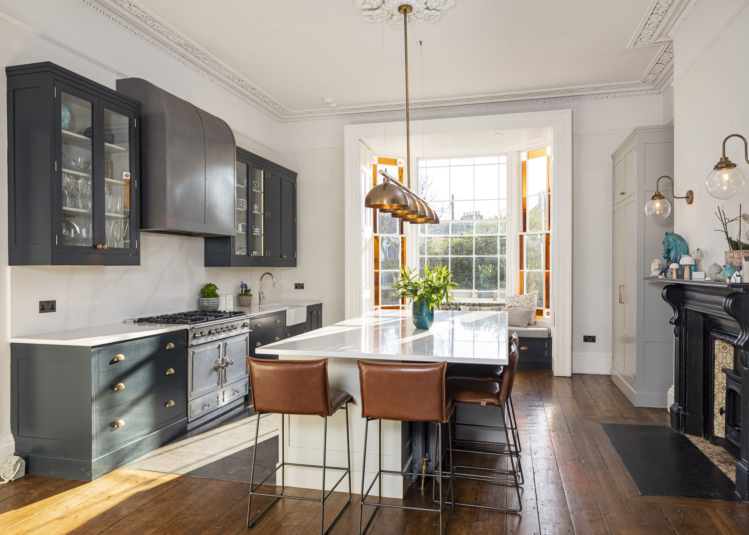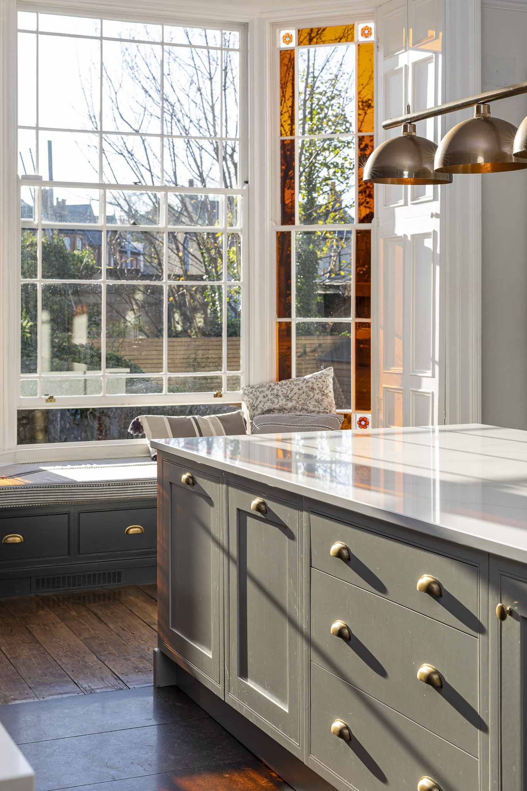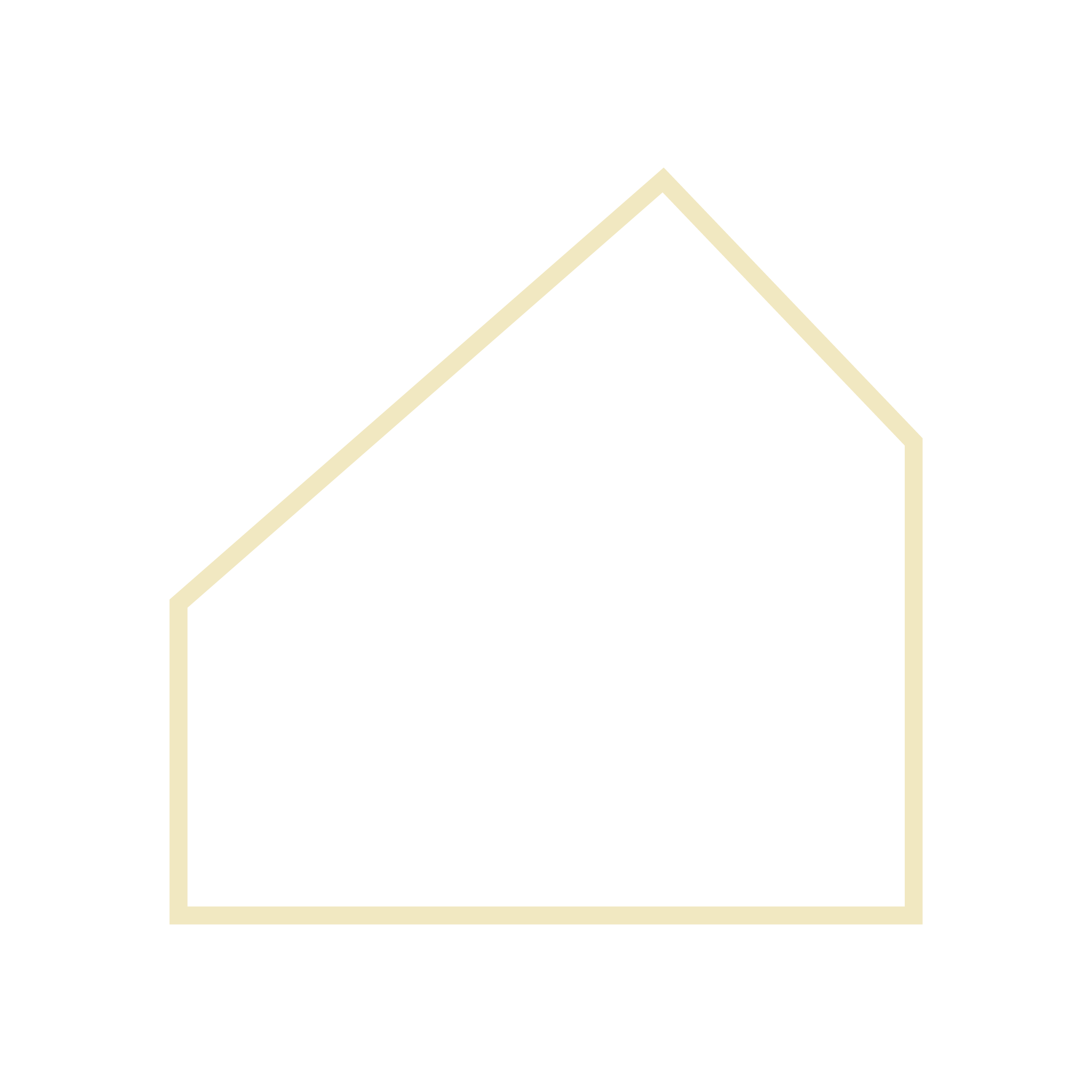This project involved a complete refurbishment of a protected structure that had previously been divided into separate units. Our goal was to restore the building into a comfortable family home. To achieve this, the first step was to remove any later additions or subdivisions that had been made to the property over the years. We focused our efforts on the restoration and refurbishment of the original fabric of the building.
Great care and attention were given to reinstating the period features of the house, such as cornices, ceiling roses, and windows. We meticulously restored these elements to their former glory, ensuring that the historical integrity of the property was maintained.
In addition to the restoration work, we added a new sunroom to the side of the house in a contemporary style. The sunroom featured a striking copper roof and slender timber joinery, using a modern “Metolike” system. This new addition provided a bright and inviting space that seamlessly integrated with the existing structure. Overall, the project successfully achieved our objective of transforming the protected structure into a comfortable and functional family home.

